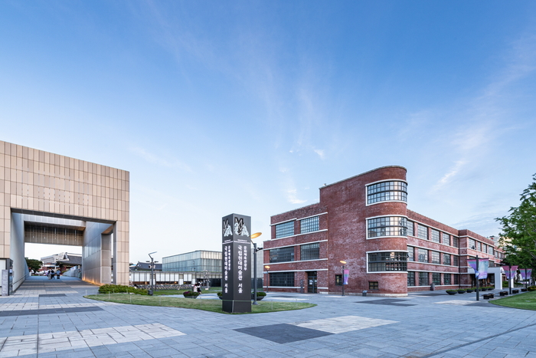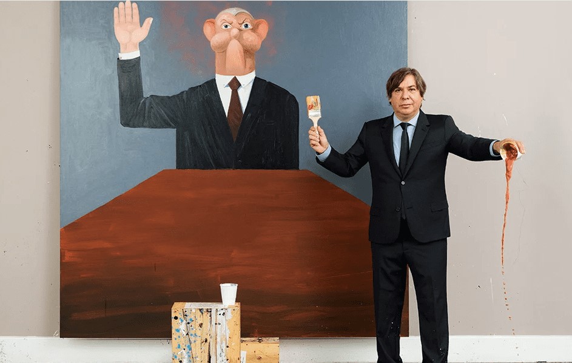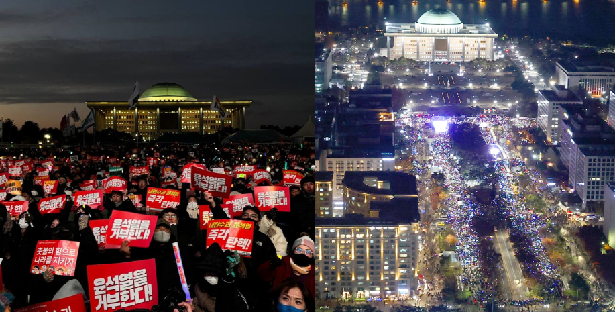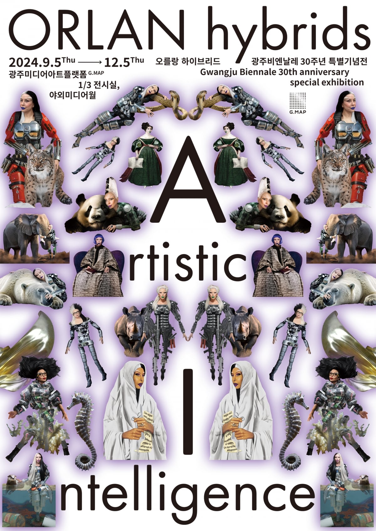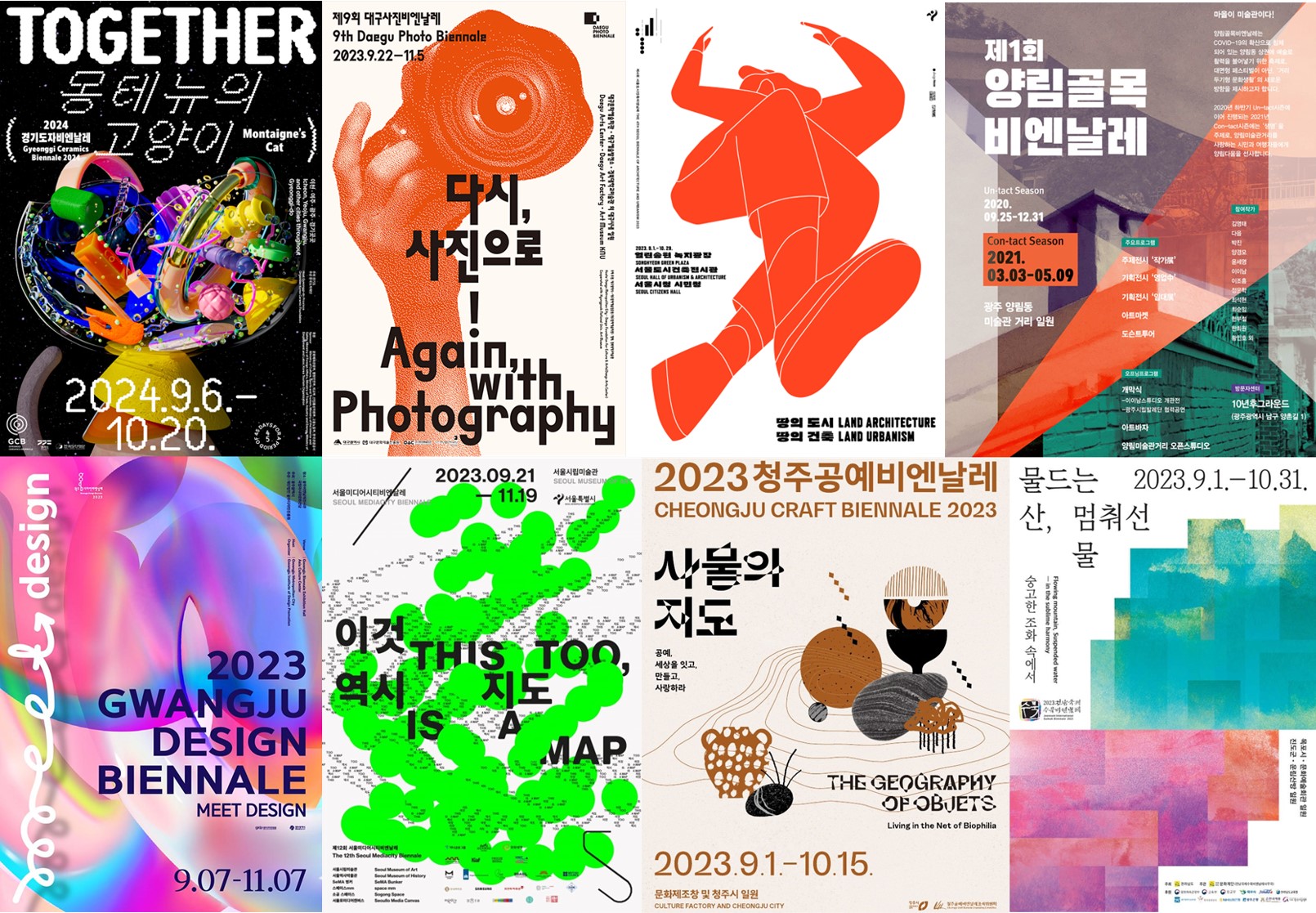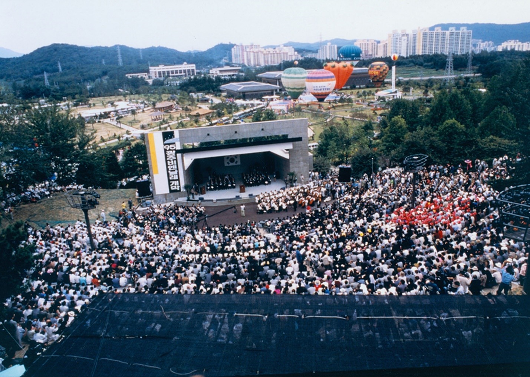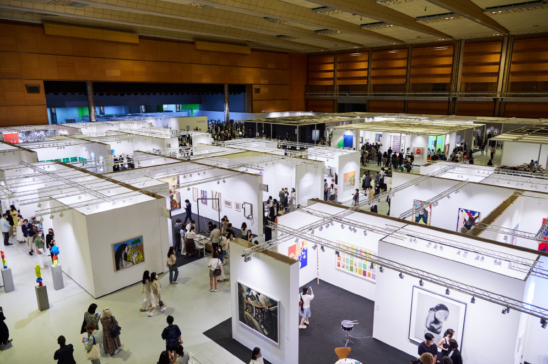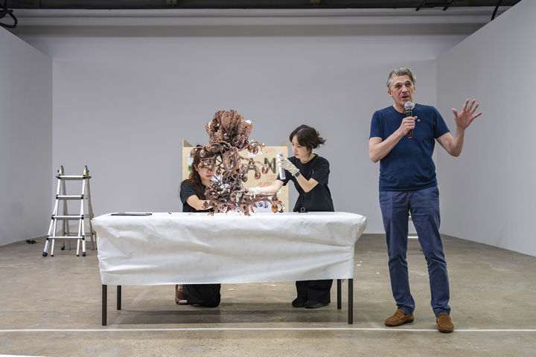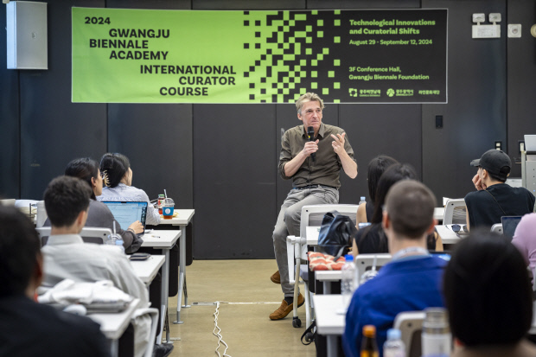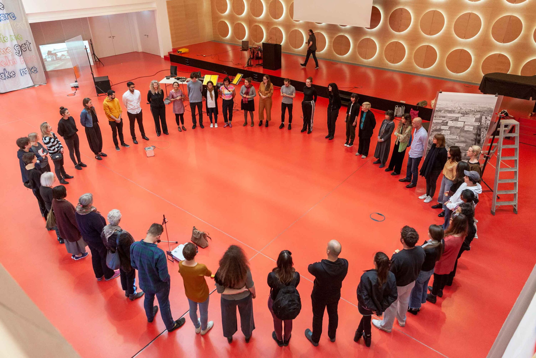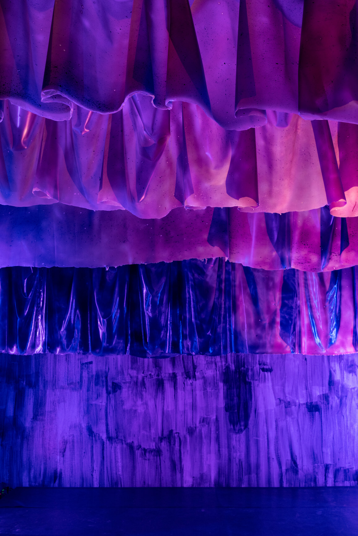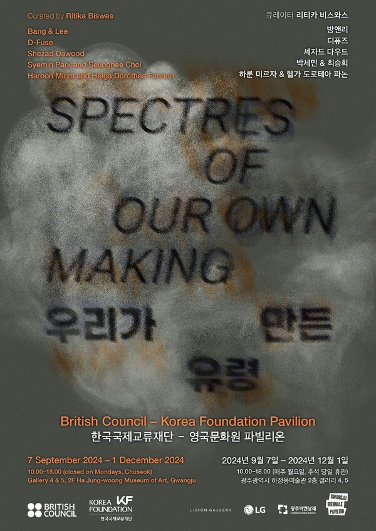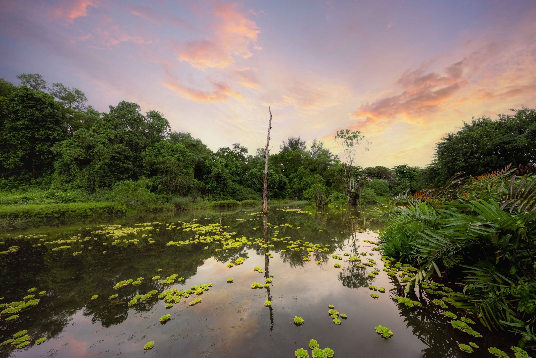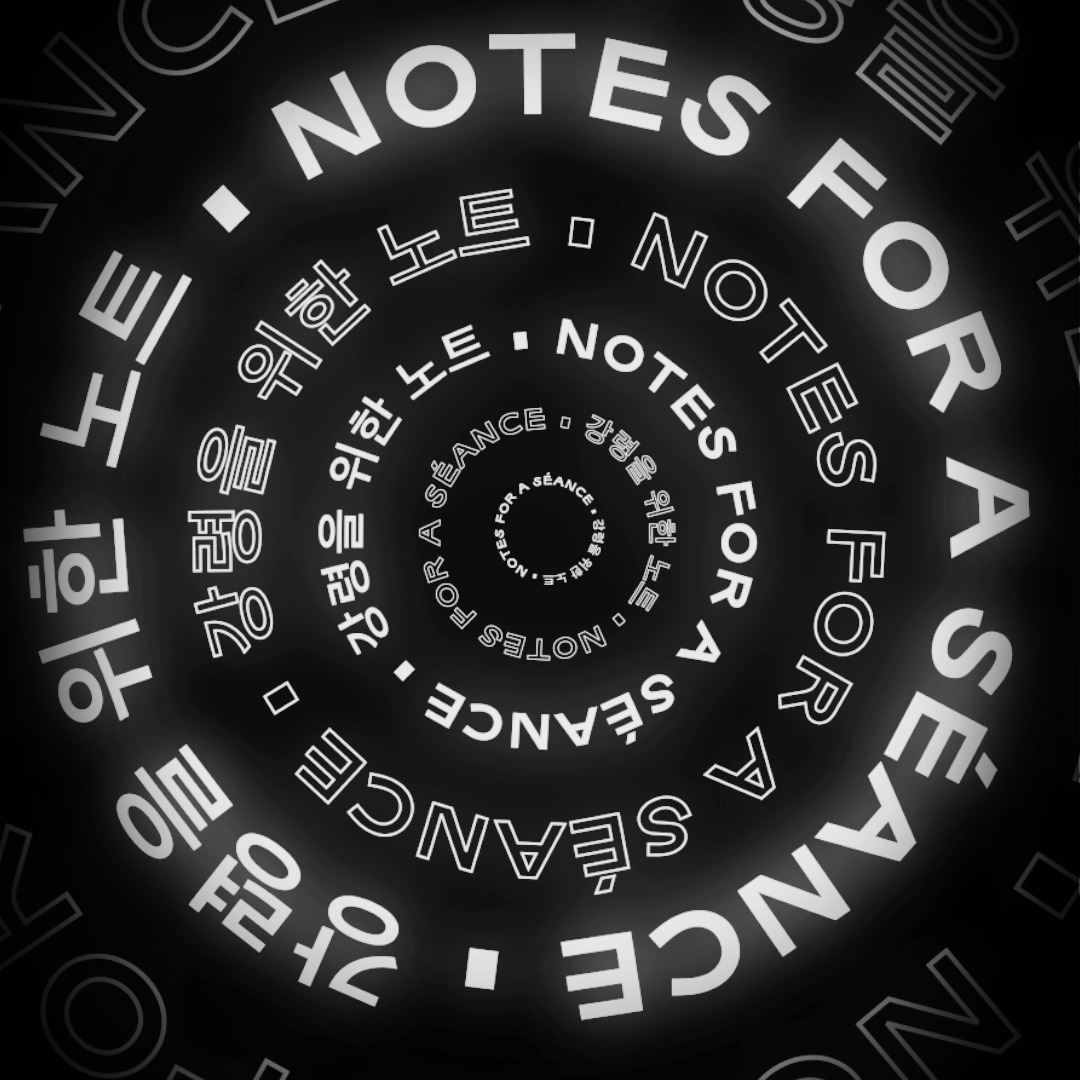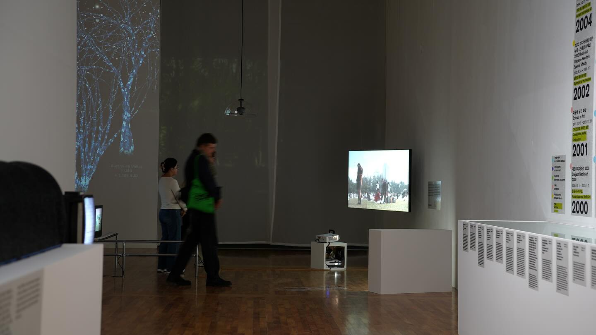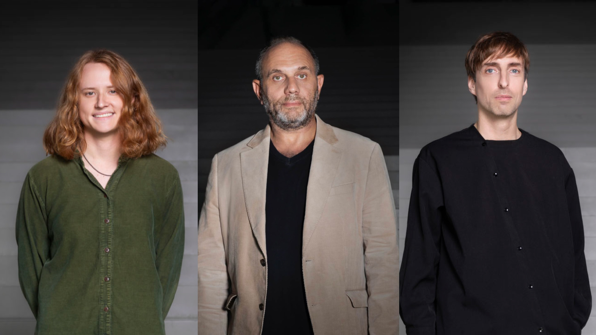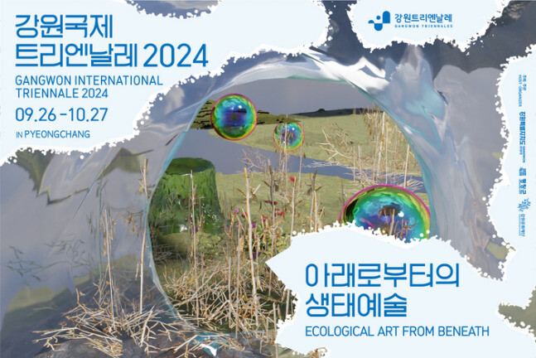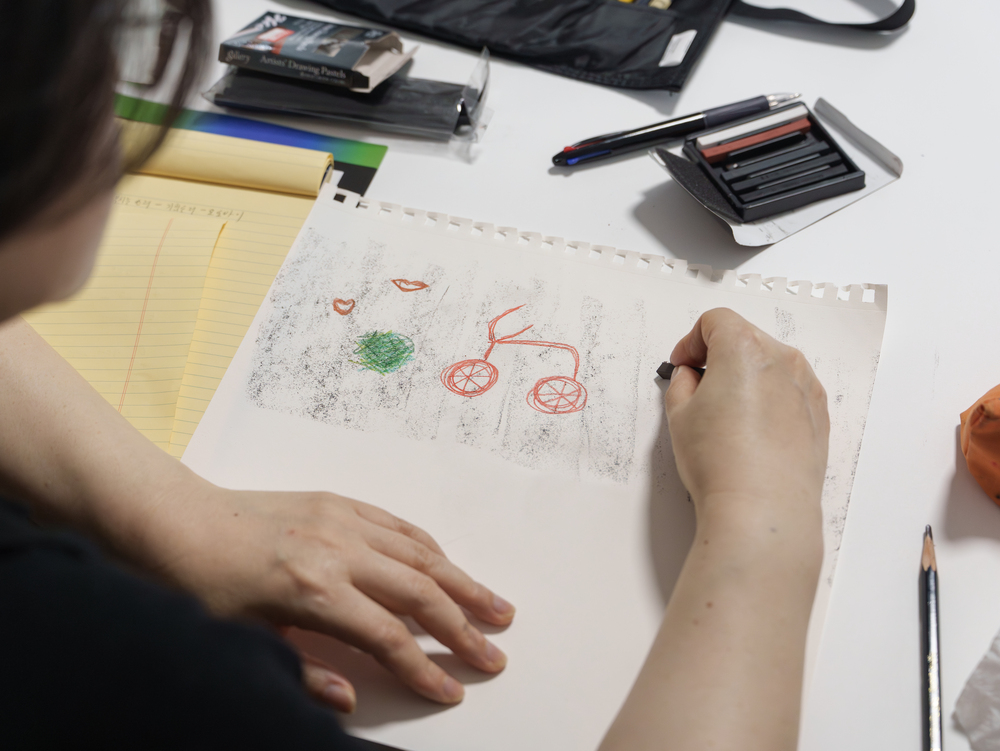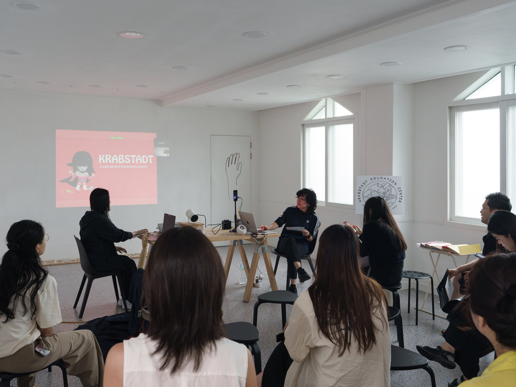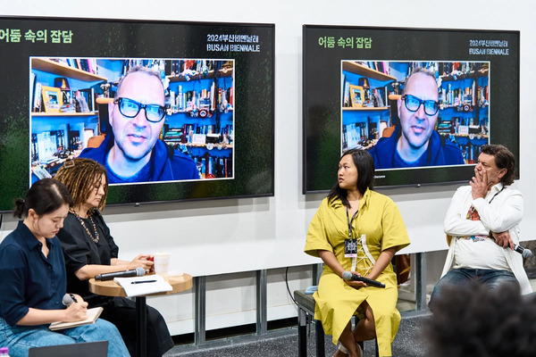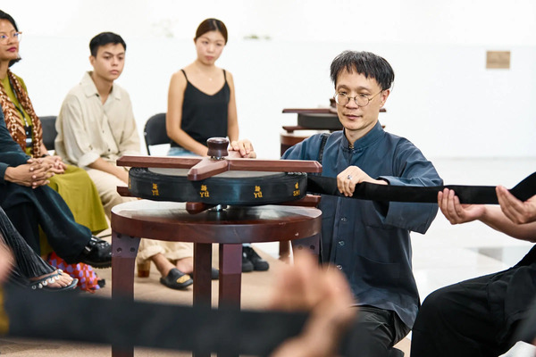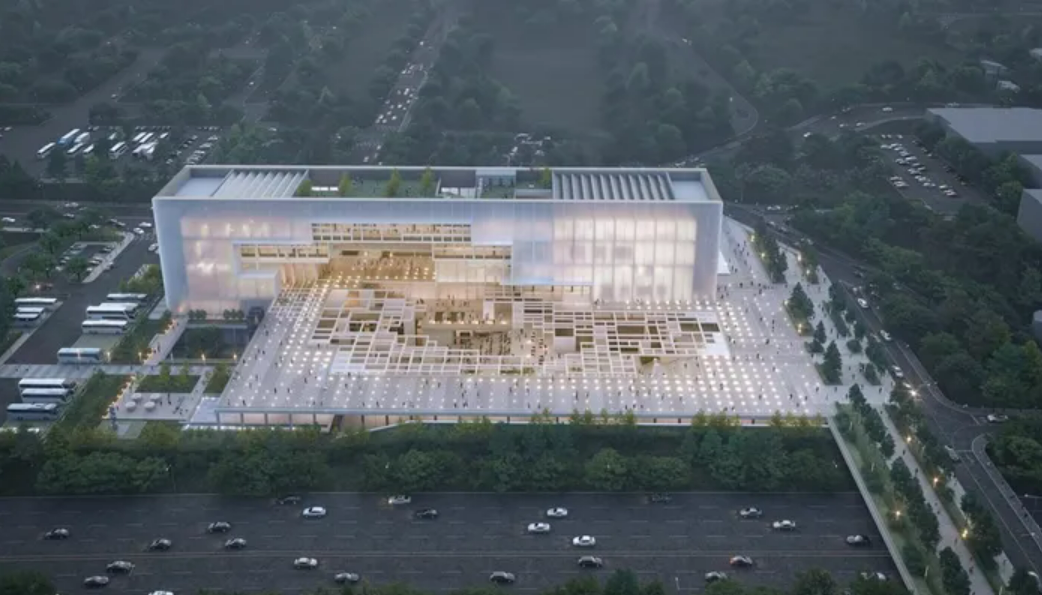
Image of the new design of the Gwangju Biennale Exhibition Hall project. Courtesy of Gwangju City.
The new exhibition hall for the Gwangju Biennale will be developed as an open cultural space accessible to citizens. Gwangju City has announced the selection of the winning design, “Landscape of Communication and Cultural Imagination,” by a jury of university professors and architects for constructing the Gwangju Biennale Exhibition Hall. The winning design, submitted jointly by Tomoon Architects & Engineers, USD Space, and Regaon Architects & Planners, proposed an open cultural convergence exhibition hall with an international reputation for the Gwangju Biennale.
The new exhibition hall will provide facilities tailored to visitors’ needs and accommodate various sizes of contemporary artworks. The building will include a restaurant, cafeteria, art cafe, learning space, educational space, multipurpose screening room, and lobby. The underground area will feature a system and planning exhibition platform capable of efficiently installing and removing artworks.
The Gwangju Biennale Exhibition Hall, opened in 1995, has hosted the Gwangju Biennale for 14 editions, establishing itself as a global art event. However, due to the existing venue’s limited space and aging facilities, plans for constructing a new Biennale Exhibition Hall have been initiated. Gwangju City aims to build the new Biennale Exhibition Hall on the current parking lot site by 2027 while also seeking input from citizens and experts regarding the future use of the existing Biennale Exhibition Hall.



